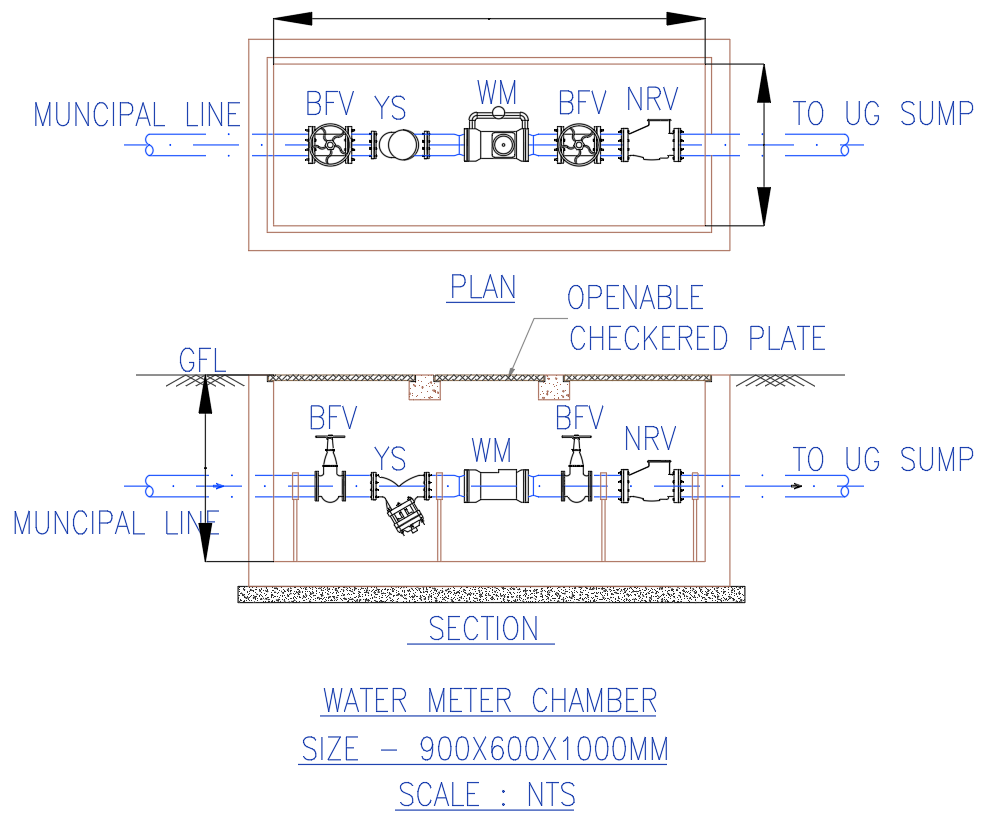Water Supply Schematic Diagram of Water Meter Chamber for Municipal Systems | UG Sump Details

Description
A comprehensive water supply schematic diagram of Water Meter Chamber for Municipal Systems that illustrates the flow from the municipal line to the underground (UG) sump. This includes details of components like the openable checkered plate and the water meter chamber with a size of 900x600x1000mm. Essential for accurate planning and installation in water supply systems.
File Type:
DWG
Category::
DWG CAD Blocks & 3D Models for AutoCAD Designers
Sub Category::
Plumbing CAD Blocks & DWG Models for Pipe Layouts
type:
Gold

